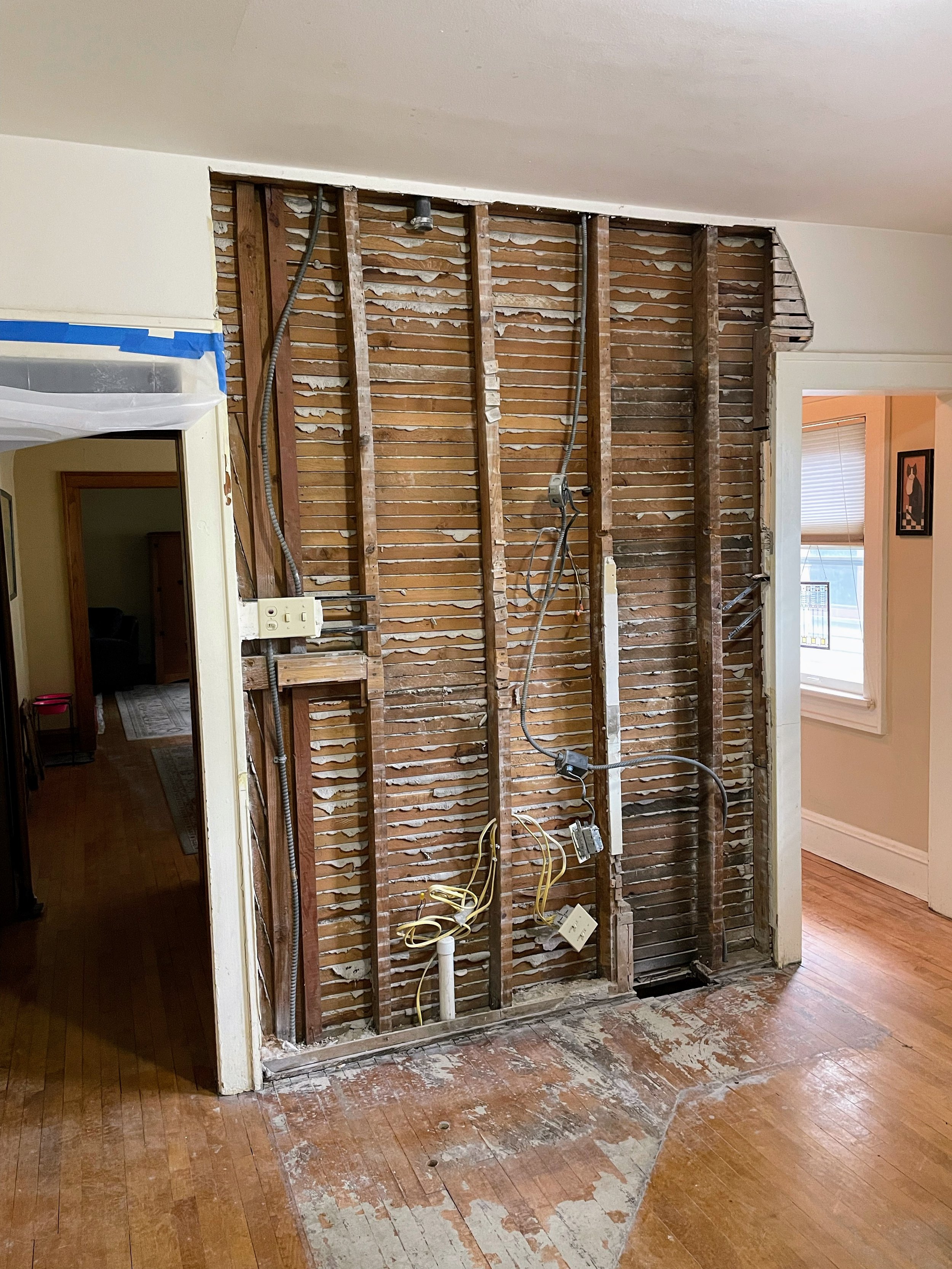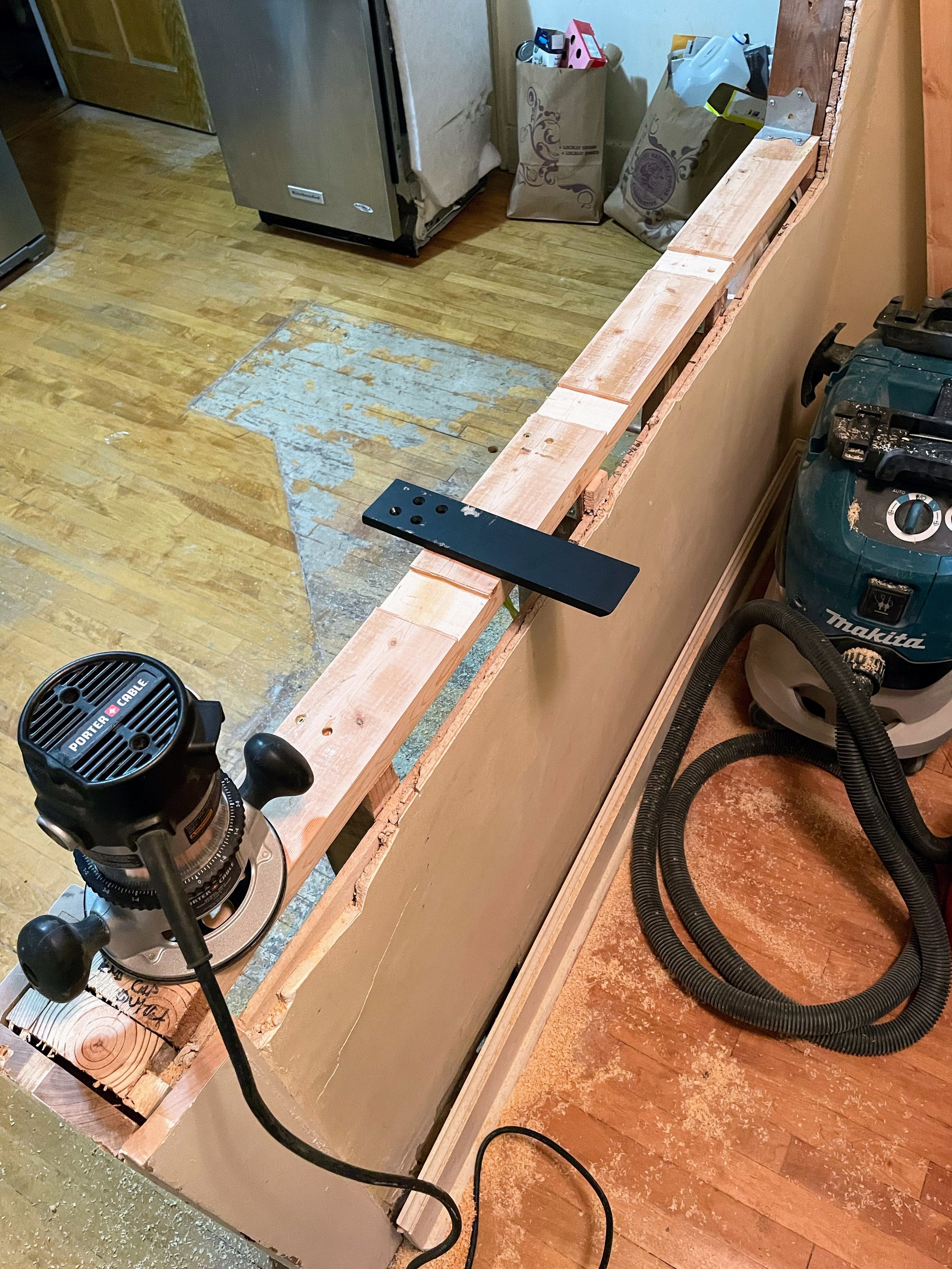Old cabinetry - West wall
Old cabinetry - East wall
Original Pantry space
Opening up East wall for new electrical and plumbing runs.
New plumbing installed and cutting open Pantry wall.
Routing dado's for the steel countertop supports.
Island cabinet temporarily set for templating of stone top.
Drywall install. Note the dishwasher end panel is fastened to the knee wall and floor with angle iron. This ensures the knee wall remains rigid and supportive.
Drywall complete and the opening is now ready for new jamb and casing.
Completed Kitchen! View from the dining room..
West wall: New cabinets in solid quarter sawn red oak, Soapstone counters, New range hood install, and Floating shelves.
2nd view of west wall cabinets. Note the Flemish glass front pantry drawers!
New solid, red oak passage door with tempered Flemish glass that aligns with the hall window opposite. Our clients' named this their Sun Door!
Another view of the Sun Door, highlighting the Flemish glass.
In addition to the Sun Door, our clients' also wanted the storage closet door to match their cabinet doors. Plaster repairs and new paint help unify this update.
A new kitchen island was possible when much of the pantry wall was removed. Not so subtle cameo by their canine family member!
Floating shelves added for easy access to dishes and small appliances. If you look close you'll see a black circle in the middle of the countertop - we added a Mockett waterproof power and usb pop up. This provides safe power for food prep appliances and our mobile devices.
Another view of the West wall from the central hallway.


















